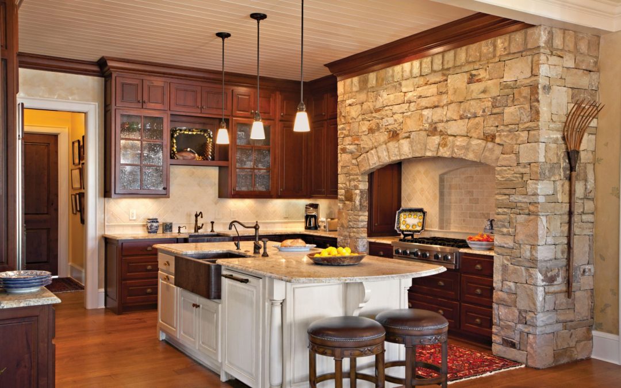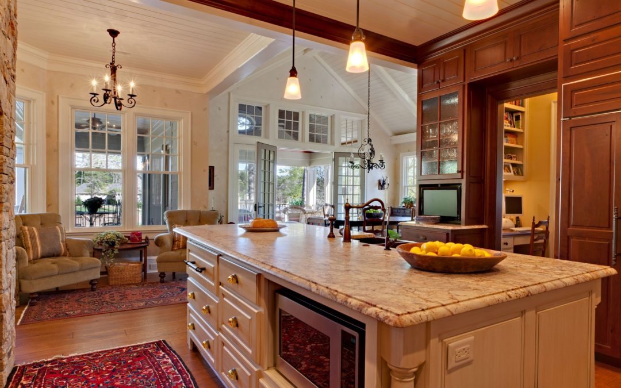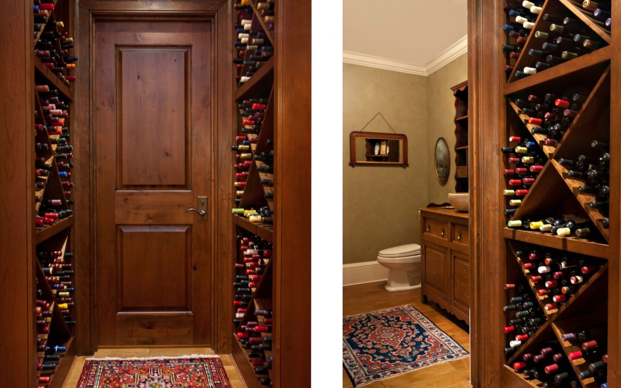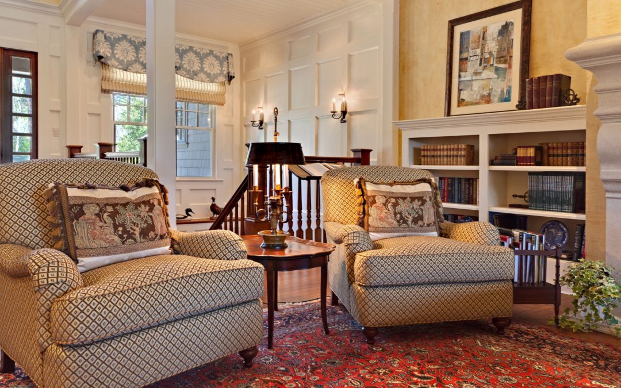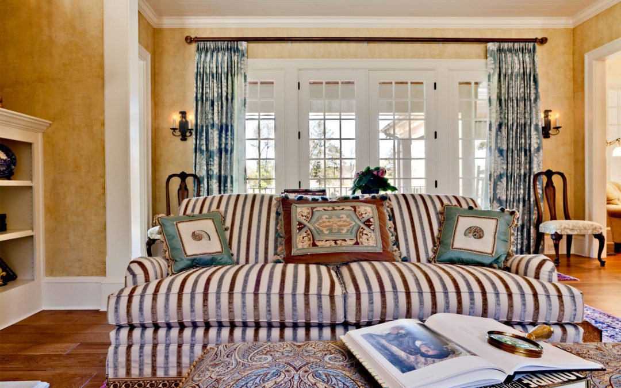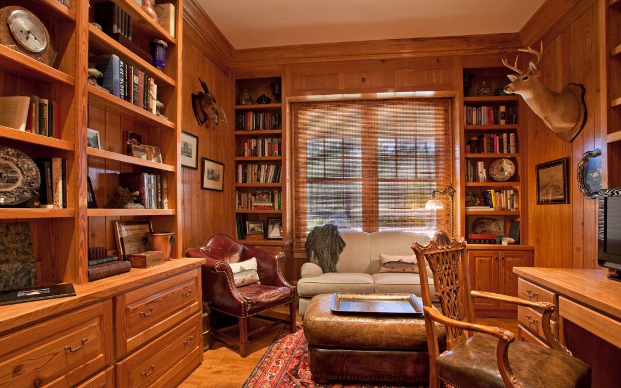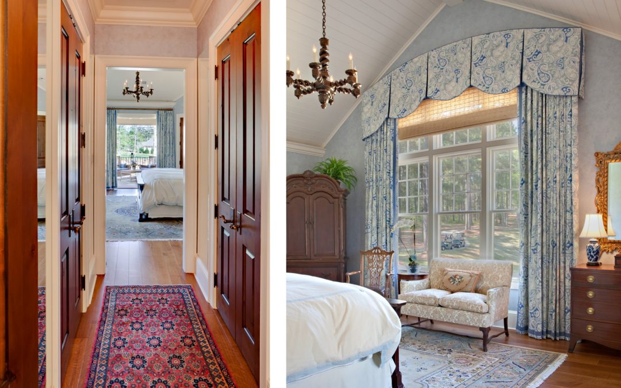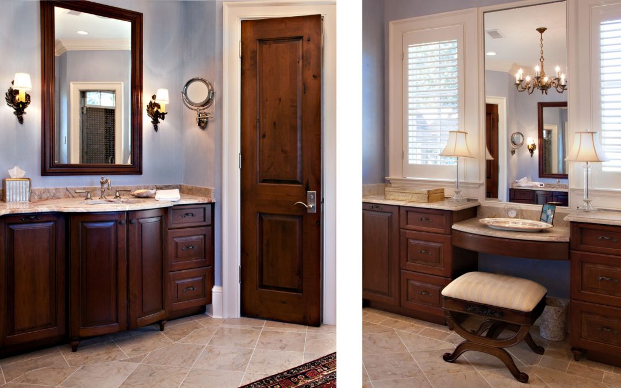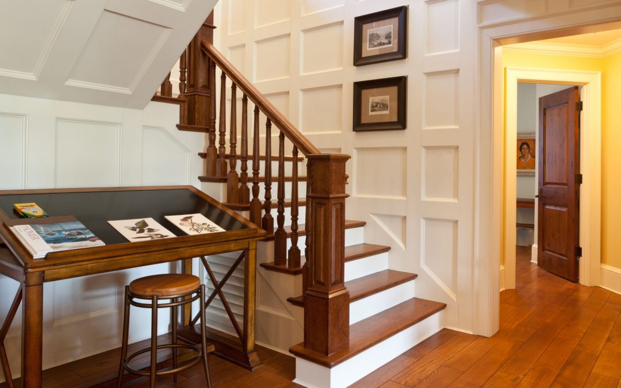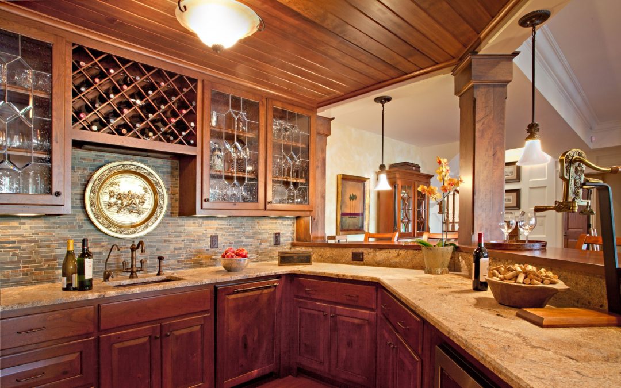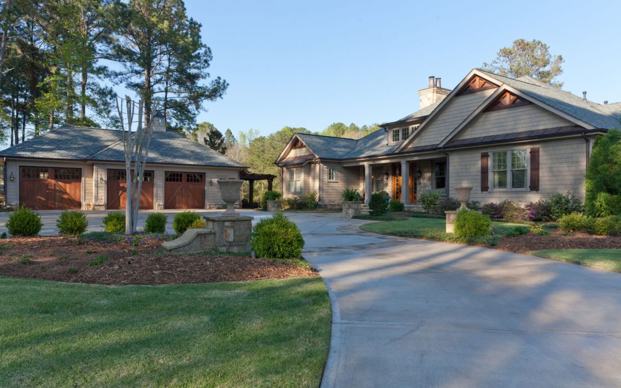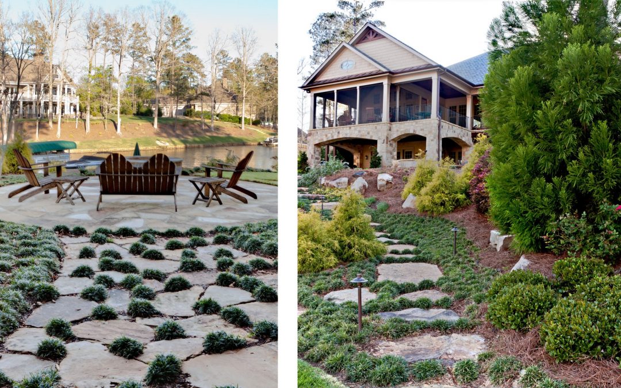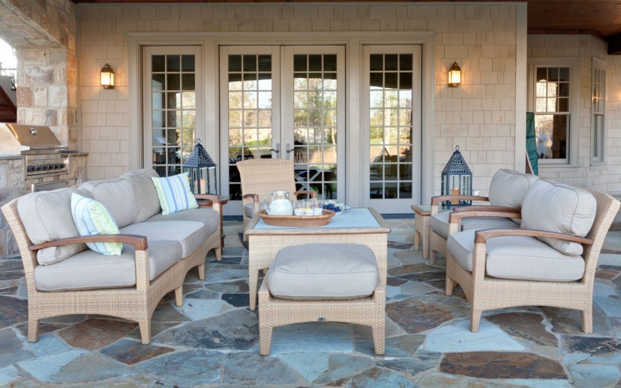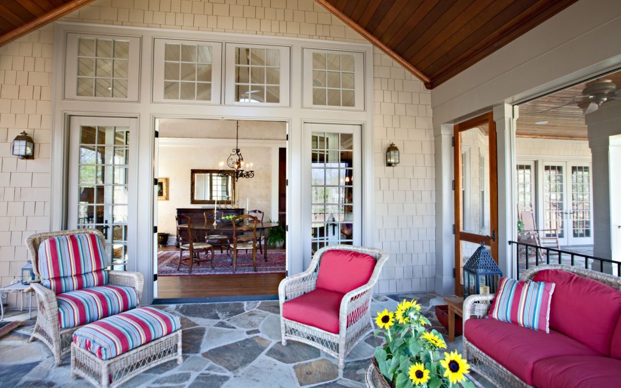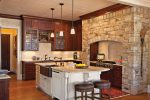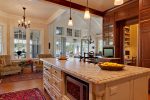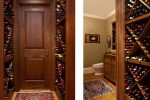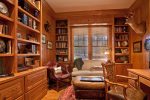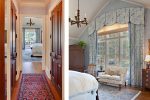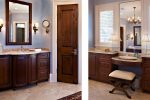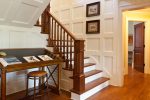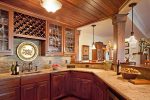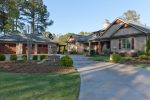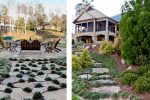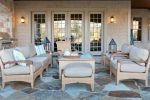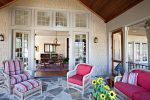Lake Oconee, Georgia
After working with this client on their traditional home in Newton, MA, Elizabeth Swartz Interiors was asked to manage the design and re-construction of their vacation home located in Georgia. The firm was involved with all aspects of this complete renovation including space planning, selection of architectural details, custom millwork, and specifying interior finishes and furnishings. Working in the client’s preferred palette of blues and browns, this outdated ranch house was transformed into an elegant home in harmony with its lake front surroundings. A variety of spaces were designed for entertaining and relaxation by increasing the footprint and functionality of the interior. Easy access to the scenic outdoors was provided by adding various porches and patios from many spaces throughout the home. A centrally located large kitchen includes a stone hearth, and a separate smaller kitchen and bar were added on the lower-level adjoining the family room, game room and outdoor patio with grill. The result is sophisticated lake access for all to enjoy!
